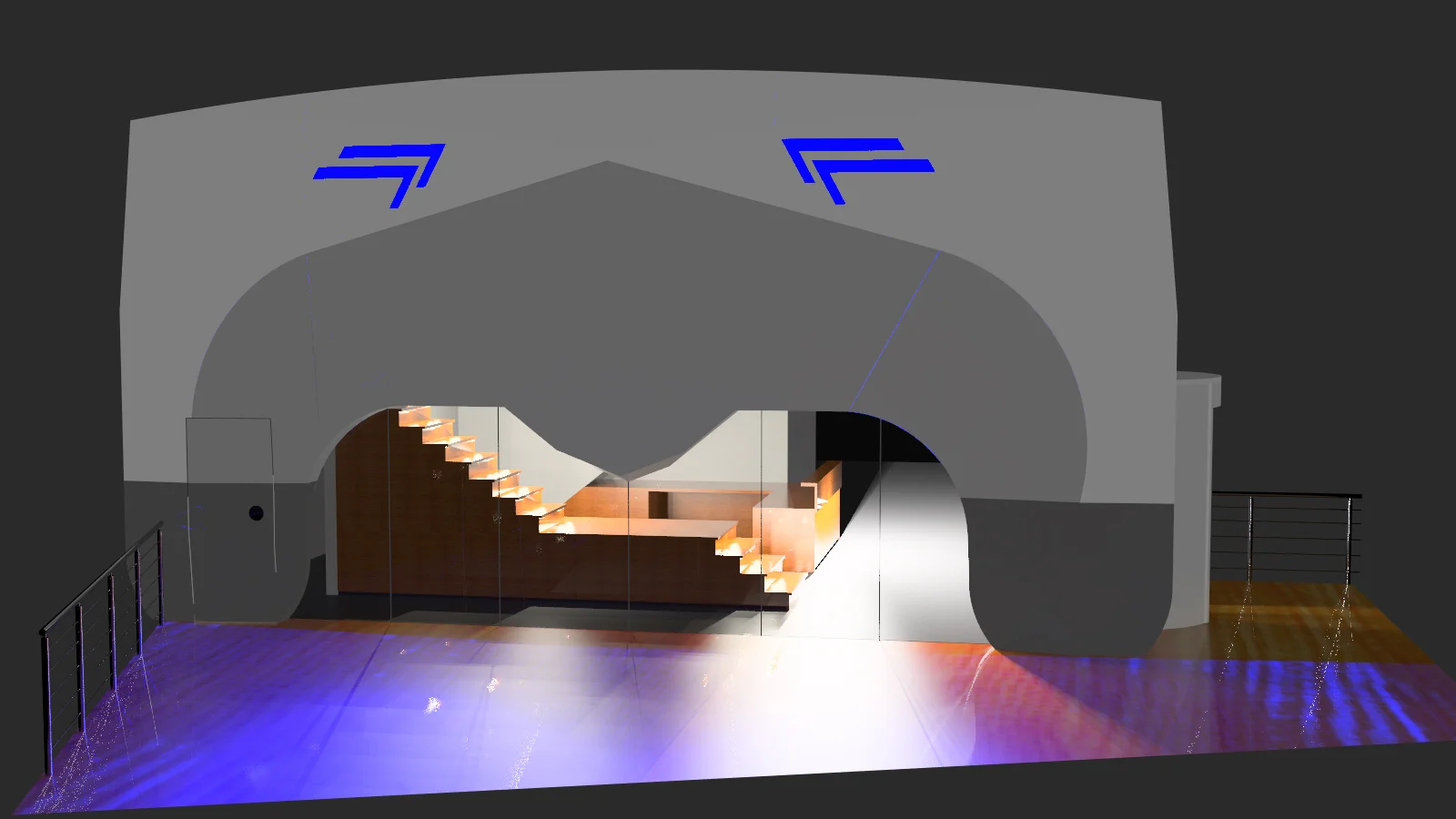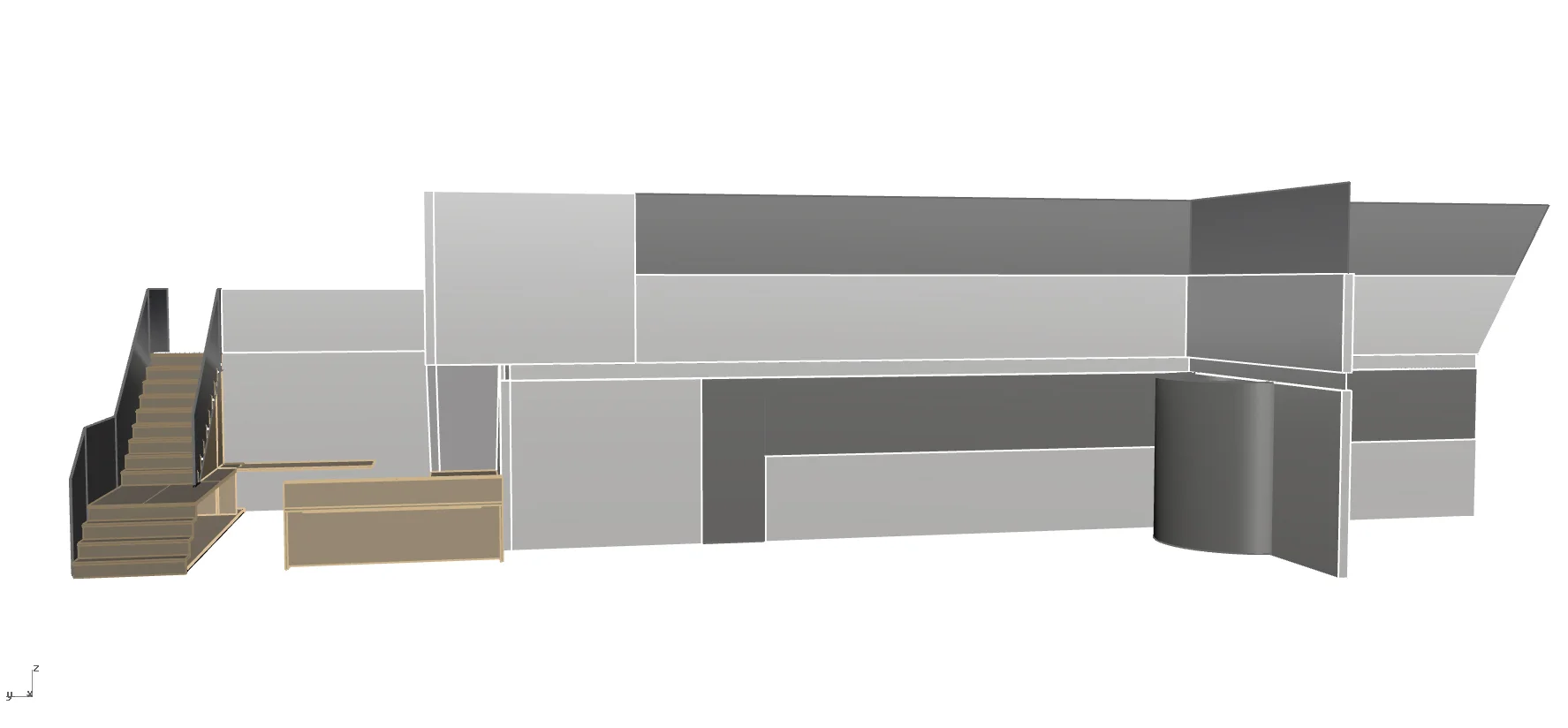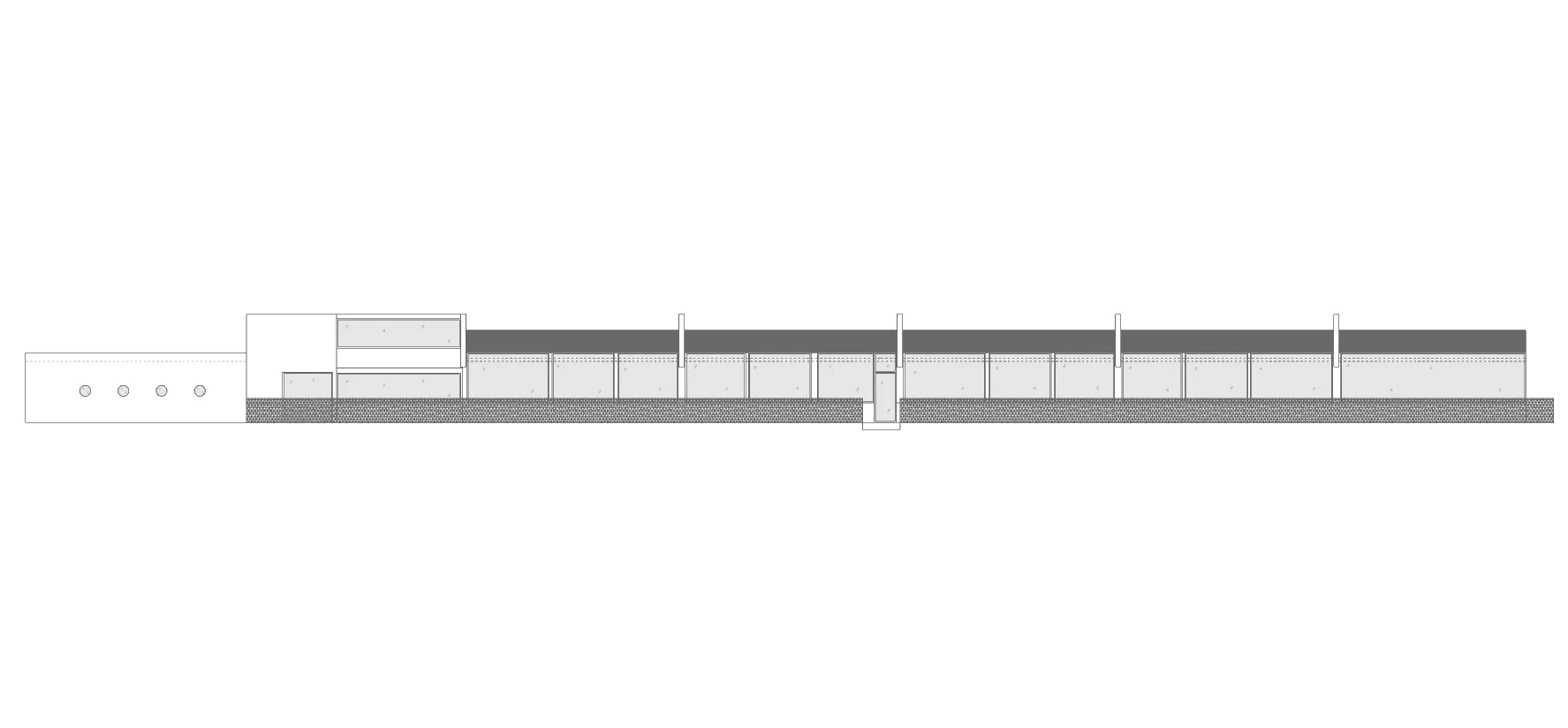




SABDES were chosen as the Architect for a land based project for INCAT, the most famous Australian Shipbuilder.
The design brief called for two-storey headquarters suitable for the management and executive teams and their visiting clients, all embedded within existing ship building sheds.
The main entry is through a 3D ship facade, housing reception in a large atrium foyer. Comprising a total of sixteen executive offices, large boardroom, meeting rooms, kitchen, bathrooms, and included us designing the custom contemporary furniture, feature stairs, and two revolving doors. The building is a unique and architecturally designed workplace.